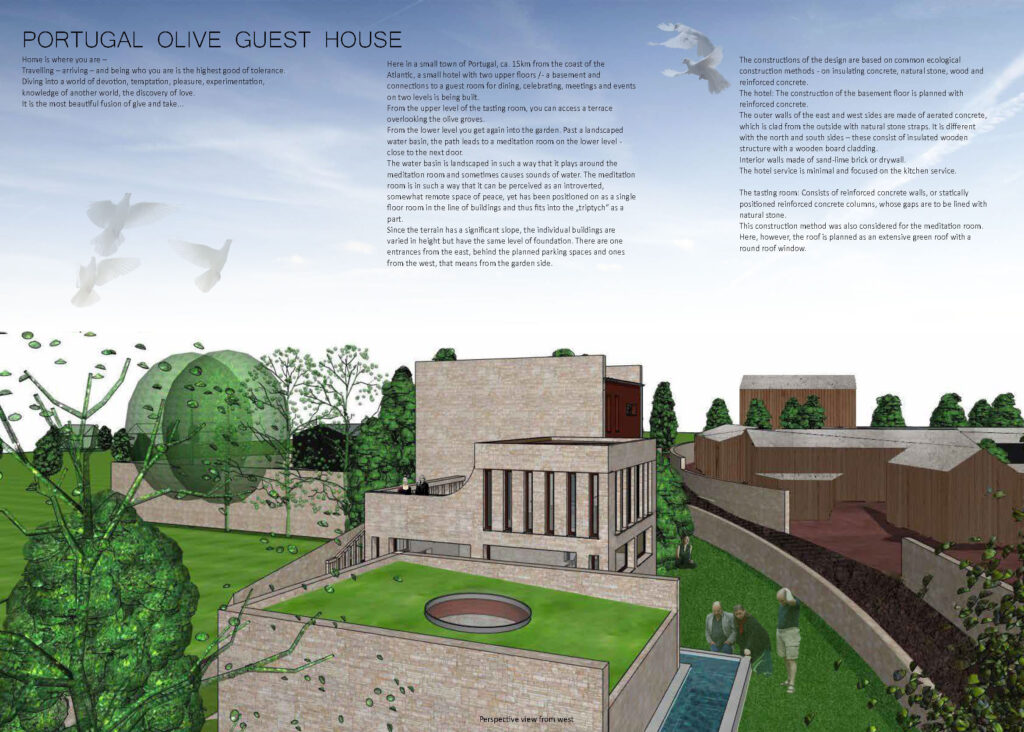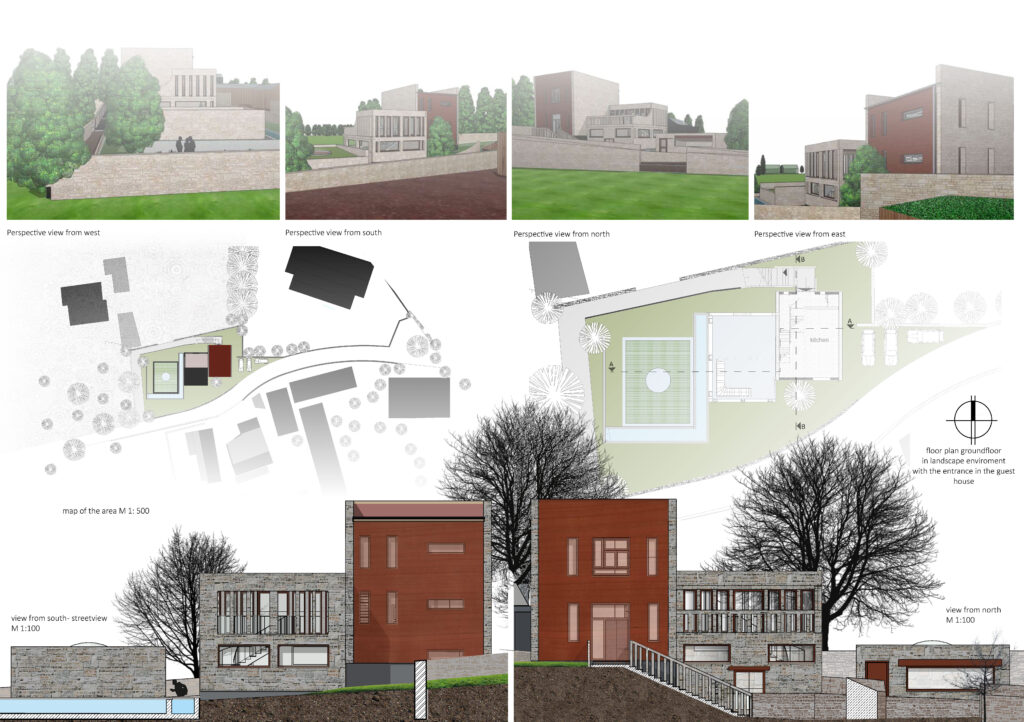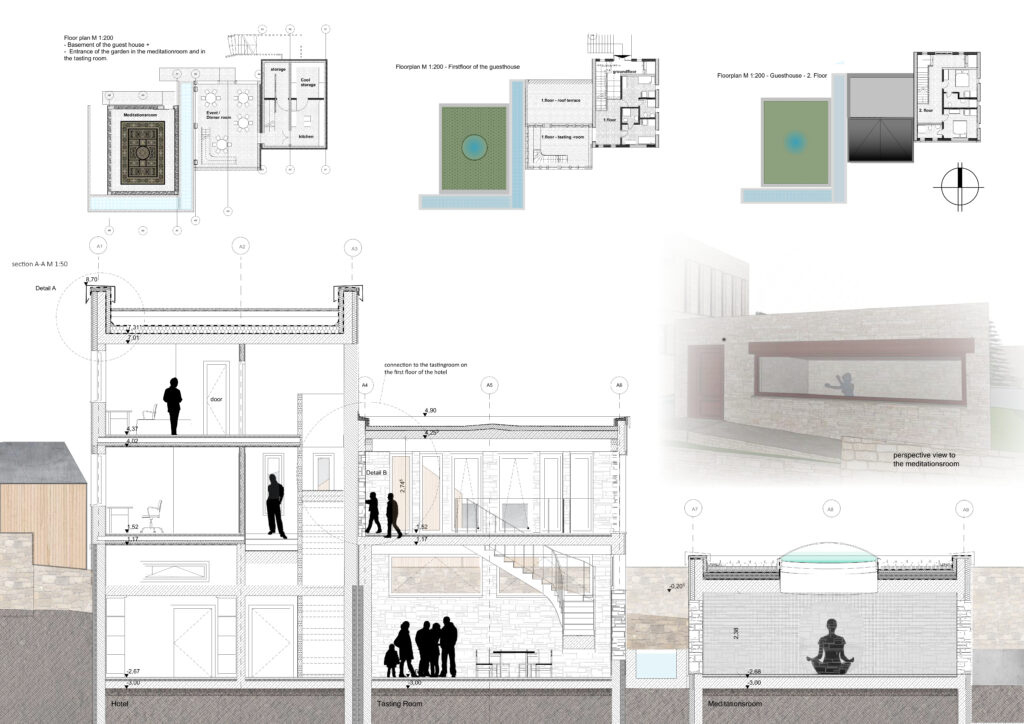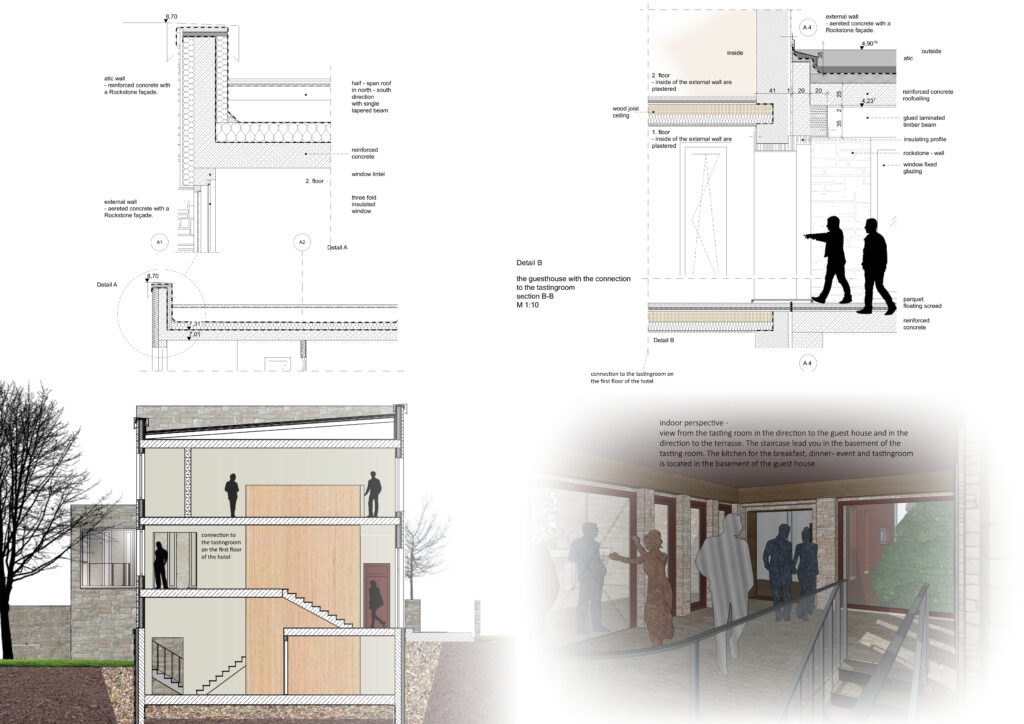a competition entry

Home is where you are –
Travelling – arriving – and being how you are is the highest good of tolerance.
Diving into a world of devotion, temptation, pleasure, experimentation,
knowledge of another world, the discovery of love.
It is the most beautiful fusion of give and take…


placing
Here in a small town of Portugal, ca. 15km from the coast of the
Atlantic, a small hotel with two upper floors / – a basement and
connections to a guest room for dining, celebrating, meetings and events
on two levels is being built.
From the upper level of the tasting room, you can access a terrace
overlooking the olive groves.
From the lower level you get again into the garden. Past a landscaped
water basin, the path leads to a meditation room on the lower level –
close to the next door.
The water basin is landscaped in such a way that it plays around the
meditation room and sometimes causes sounds of water. The meditation
room is in such a way that it can be perceived as an introverted,
somewhat remote space of peace, yet has been positioned on as a single
floor room in the line of buildings and thus fits into the „triptych“ as a
part.
Since the terrain has a significant slope, the individual buildings are
varied in height but have the same level of foundation. There are one
entrances from the east, behind the planned parking spaces and ones
from the west, that means from the garden side.
construction
The constructions of the design are based on common ecological
construction methods – on insulating concrete, natural stone, wood and
reinforced concrete.
The hotel: The construction of the basement floor is planned with
reinforced concrete.
The outer walls of the east and west sides are made of aerated concrete,
which is clad from the outside with natural stone straps. It is different
with the north and south sides – these consist of insulated wooden
structure with a wooden board cladding.
Interior walls made of sand-lime brick or drywall.
The hotel service is minimal and focused on the kitchen service.
The tasting room: Consists of reinforced concrete walls, or statically
positioned reinforced concrete columns, whose gaps are to be lined with
natural stone.
This construction method was also considered for the meditation room.
Here, however, the roof is planned as an extensive green roof with a
round roof window.
