Architecture Competition
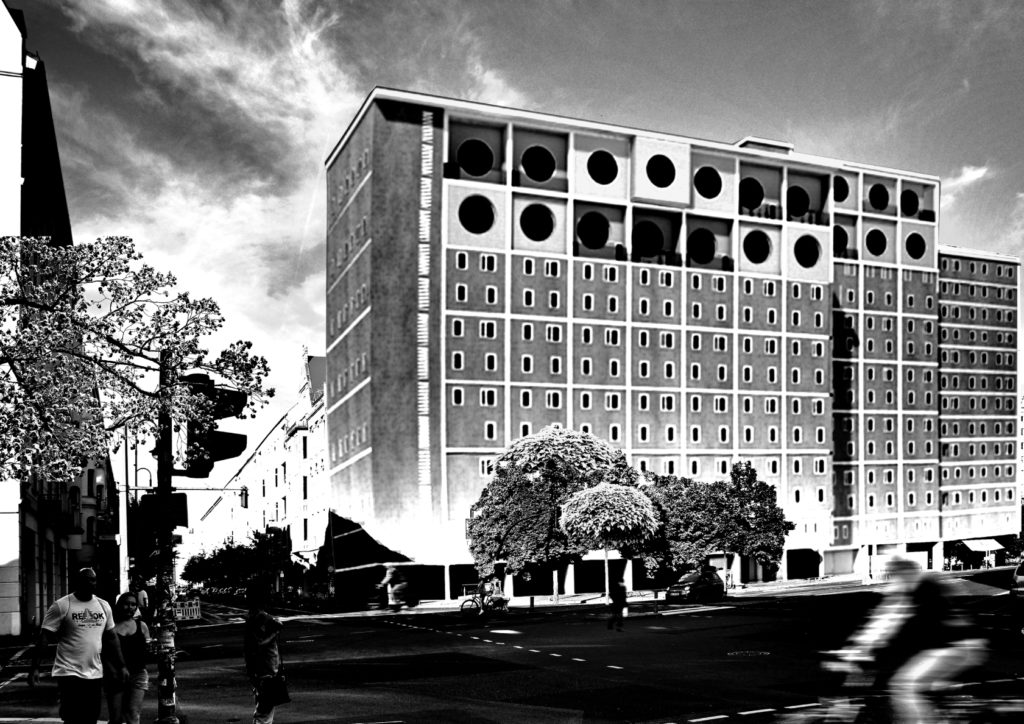
The design „City above ‚Memi‘ of Berlin“ is located close to “Alexanderplatz” in Berlin right at the corner “Karl-Liebknecht-Straße” and “Memhardstraße” (Memhardstraße 2-10). This Towerblock belongs to the last built prefabricated buildings of the last GDR-days in Berlin. In the current debate about affordable living space, it belongs to those residential buildings which can still offer favourable rents – because of still existing old rental agreements. However, the building does not correspond to the modern requirements and has therefore been considered for redevelopment. These residential buildings were originally established for privileged professors or people loyal to the old GDR government.
After the fall of the wall of Berlin in 1989, these buildings were surrounded by a diverse history and quite different rumours. Ranging from an utopia of a better life over a dystopian realism as an oasis of illegal drug consumption with all its implications. Today, it is a unique place of residence. It offers a prominent location in the centre of the city, favourable rents, and a social environment that remains to be unique even today.
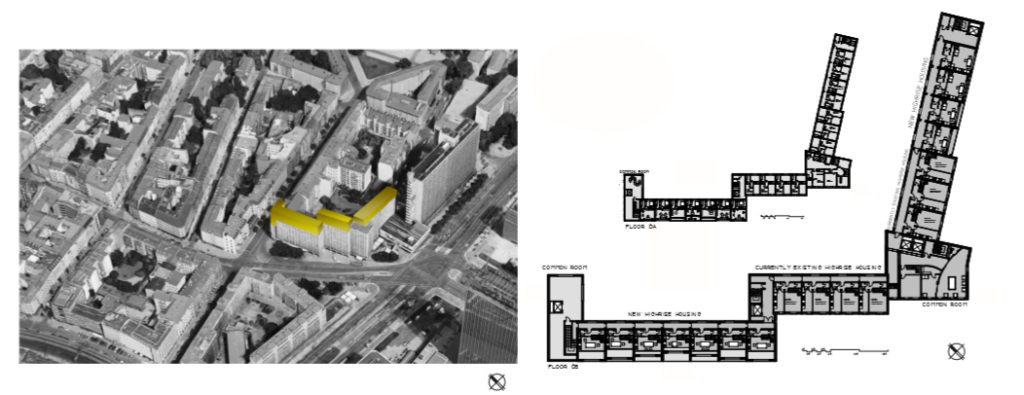
I
have chosen this residential building as a basis for my design because
it carries, in my view, a potential for further development. Although it
is a building made from prefabricated slabs, it nevertheless shows a
structure in its façade which could have been intended as an adaptation
of a ferro-concrete frame construction. I take up this structure and
re-formulate it above the roof of the present building as a wooden frame
construction. I have also essentially taken over the floor plans for
the apartments and transformed them since these could become comfortable
maisonettes – even according to today´s standards.
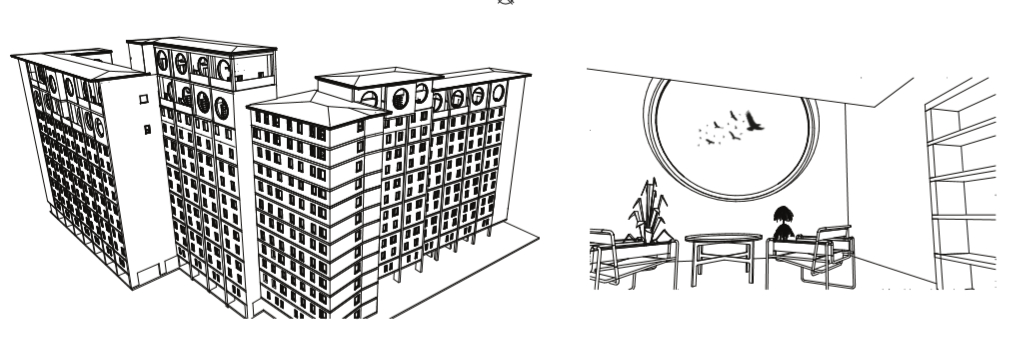
While
the north – eastern façade of the building will be adopted unchanged
for the following floors as well as the entrance hall with the
subsequent access to the apartments, the partition walls should be
manufactured of KertoR (lvl). This south – western façade (also equipped
with KertoR (lvl) is arranged in a way that these walls with big round
windows create different depths of the apartments. So, apartment
interiors in different sizes are created with subsequent exterior
apartment space used for balconies. Bigger apartments will have no
balconies, the smaller apartments will have one. These convex and
concave movements of the façade elements create a liveliness of the
façade that stimulates a higher quality of city life as well as the life
of its inhabitants. With all the spaces and balconies, the façade
itself is turned into a kind of stage for everyday life…
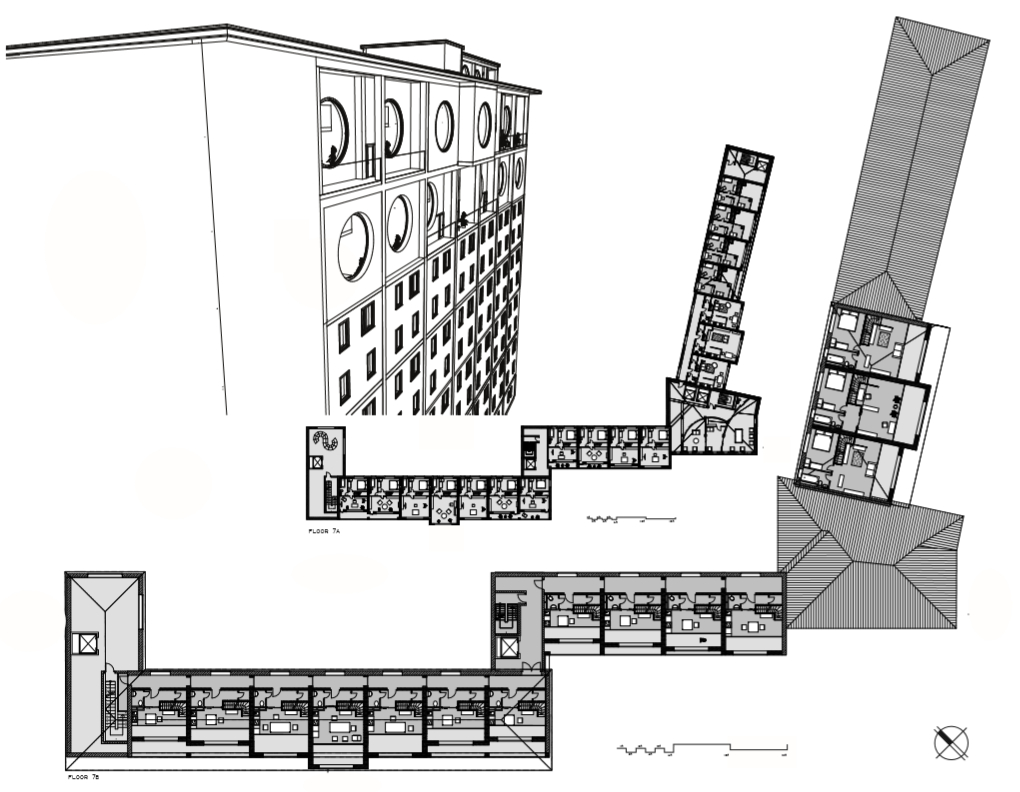
Inspired
by the „Capsule Tower“ in Tokyo, this principle with its round windows
and its apartments behind it – shall be applied in a dramatized way.
Big, drastic and sensitive at the same time in its diversity. One might
wonder which part of façade looks more radical… I would argue: none of
them! Created as balance to the appearance of the existing façade, it
helps creating a balance in the cityscape.
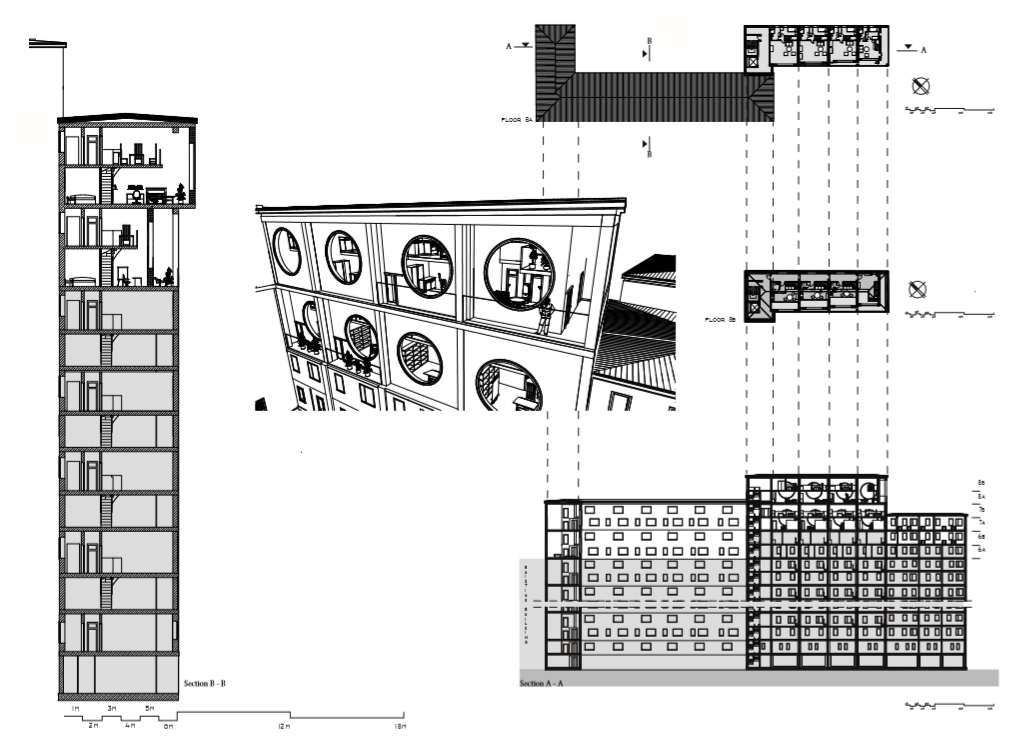
City Above The City Competition Metsäwood